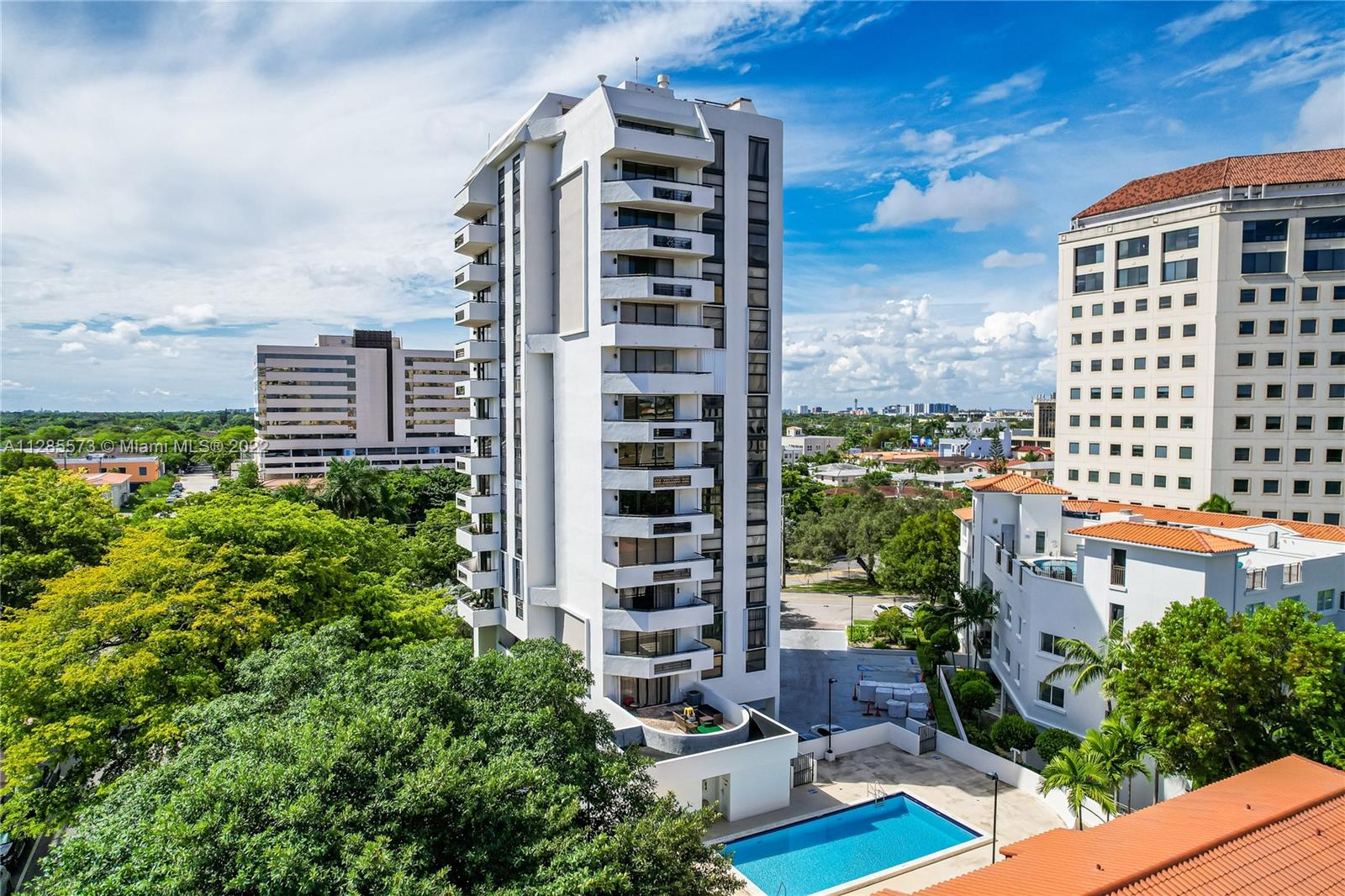
PENTHOUSE IN HIGHLY DESIRABLE CORAL GABLES. THIS CONDO HAS UNOBSTRUCTED SKYLINE VIEWS FROM A 800 SQ FT PRIVATE TERRACE ON THE SECOND FLOOR OF THE UNIT AND A BALCONY ON THE FIRST FLOOR. THIS TWO-STORY PENTHOUSE HAS 2 MASTER BEDROOMS WITH EN-SUITE MASTER BATHROOMS. THIS HOME FEATURES MARBLE AND WOOD FLOORS, CROWN MOLDINGS, MARBLE BATHROOMS, & A STEAM ROOM. THE UNIT HAS BEEN UPDATED WITH SLIDING IMPACT DOORS AND COMES WITH 2 PARKING SPOTS. ALL COMMON AREAS IN THE BUILDING HAVE BEEN REMODELED/REPLACED INCLUDING ELEVATORS, LANDSCAPING, POOL, PARKING & LOBBY, THE ENTIRE BUILDING HAS BEEN PAINTED AND RE-SEALED.
| Elementary School | Middle School | High School |
| Coral Gables | Ponce De Leon | Coral Gables |
The data relating to real estate for sale on this web site comes in part from the participating Associations of the Miami Multiple Listing Service. The MLS data provided for the property above (A11285573) is provided courtesy of (RE/MAX Advance Realty). The information being provided is for consumers' personal, non-commercial use and may not be used for any purpose other than to identify prospective properties consumers may be interested in purchasing. Information is deemed reliable but not guaranteed. Data last updated on 04-18-2024. IDX powered by Realty Net Media
